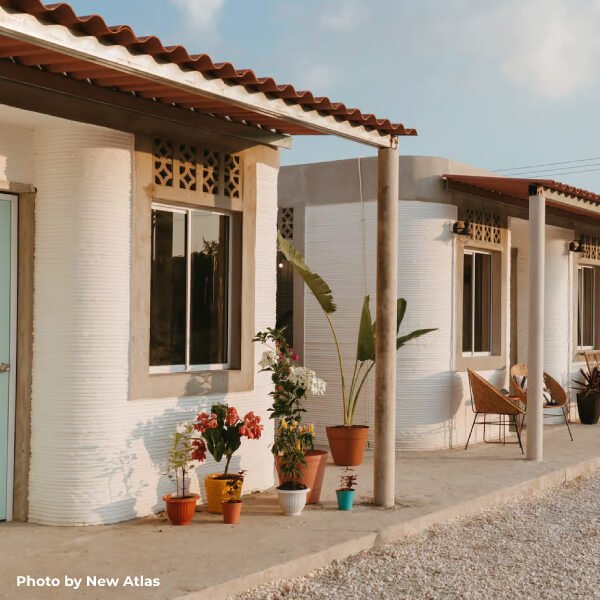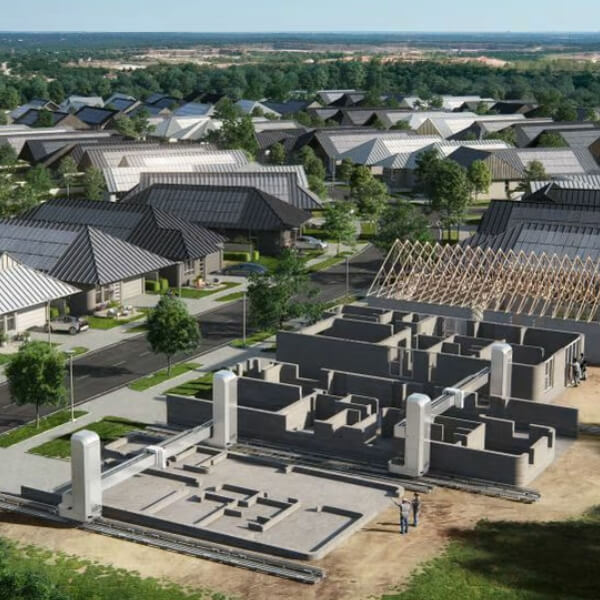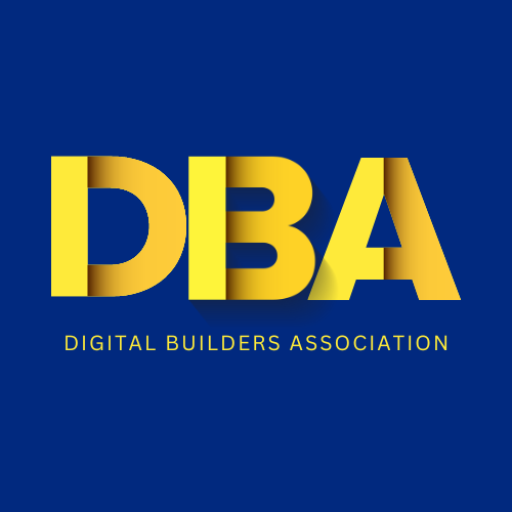

The ability to create individualized and distinctive building plans that satisfy the homeowner's particular needs and desires are one of the main advantages of 3D home design. Once the design has been established, it can be difficult to change the layout or features of a building using conventional design techniques. To create the ideal home, however, designers and homeowners can easily modify and customize their designs thanks to 3D technology.
Using specialized software that enables homeowners to create their own floor plans and layouts is one way to modify a 3D home design. These programs frequently come with a variety of pre-designed templates and features that can be quickly customized to produce a distinctive and unique design. For instance, homeowners have the option to decide on the size and shape of their rooms, add or remove walls, and choose particular features like fireplaces, built-in shelving, or outdoor decks.
Another way to make changes to a 3D home design is to work with an architect or designer who can come up with a special design from scratch. By closely working with the homeowner to understand their specific needs and preferences, the designer can create a custom design that meets all of the homeowner's requirements. The architect might design a layout that includes features like a home office, a sizable outdoor living area, or a home gym.
Homeowners can use 3D technology to select particular materials and finishes for their design in addition to customizing the layout and features of a home. For instance, they can experiment with various flooring, cabinetry, and countertop materials to find the ideal appearance for their house. Homeowners can use 3D technology to visualize how various materials and finishes will appear in their residences, which can aid them in making wise design decisions.
In general, the 3D home design gives homeowners the chance to create distinctive and personalized building plans that suit their particular needs and preferences. 3D technology offers a variety of options for creating the ideal home, whether the user decides to create their own floor plans and layouts using specialized software or work with an architect or designer to create a custom design. Therefore, it's a fantastic chance for homeowners to construct their ideal home.

Author, Serial Entrepreneur, Ph.D. Candidate in 3D Printing Construction, Ted Talk Speaker, Consultant & Mastermind Group Creator. And a Trumpeter.
Reynaldo Santana is a former tech executive with 10+ years experience working from corporate, to small-medium businesses, to non-profits and start-ups. He has created, led and managed teams worldwide. Santana is now a serial entrepreneur himself, investor, speaker, philanthropist, author and on a mission to impact 1 Billion lives by using what he has learned along his journey. In addition, Reynaldo serves as President to a non-profit he founded named ESG Housing Inc, where his mission is to build world-wide affordable, sustainable, self-sufficient communities protected from future pandemics, including a tenant/landlord protection fund to protect them from financial risks.


1717 N Street NW, Suite 1, Washington, DC 20036
Copyright © 2023 Digital Builders Association | Powered by WealthSpring® Media | All Rights Reserved.
DBA is a 501(c)3 nonprofit corporation.